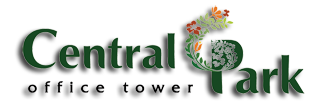Building Specification
| Land | ||
| Land size | : | 210.622 sqm |
| Land status | : | HGB |
| Land zoning | : | Mixed Use Commercial |
| General | ||
| Total sale- | : | 62.665 sqm |
| able area | ||
| Schedule of | : | Q1 : 2011 |
| completion | ||
| Typical office | : | 2.125 sqm (Low Zone) |
| floor plate | : | 2.075 sqm (High Zone) |
| Main Lobby | ||
| Floor | : | Marble & Granite |
| Wall | : | Marble with natural Stones |
| Ceiling | : | Gypsum paint finished |
| (height approx 8m) | ||
| Window | : | Glass aluminium frame |
| Sliding | : | Clear tempered 12mm |
| Doors | : | automatic, Glass door |






